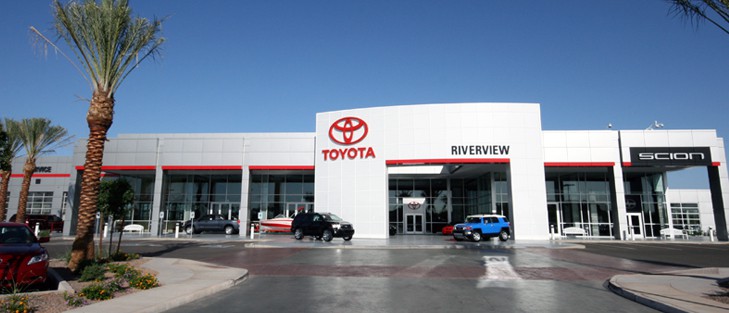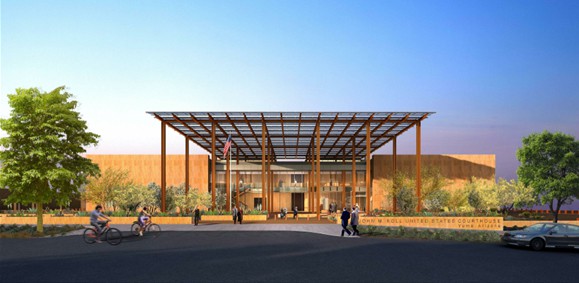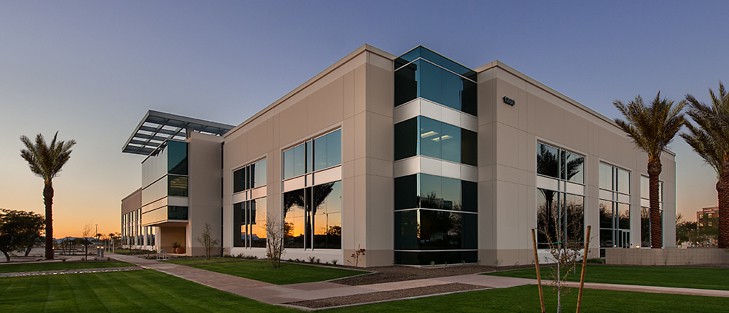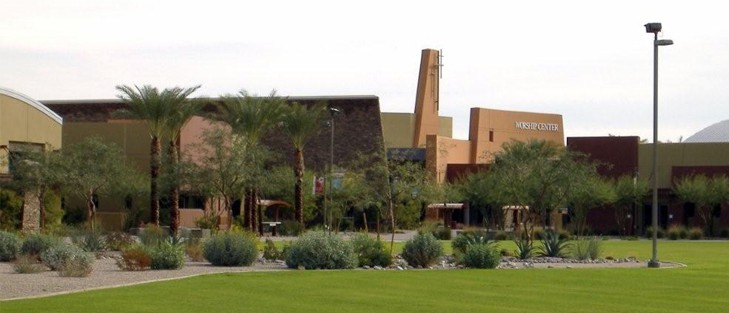OUR PROJECTS
Below we’ve included information on a few representative projects to help convey to you the versatility and wide-ranging experience of Team Hawk. Come back to this section of our website regularly as it is constantly being updated with our new successfully-completed projects. Please give us a call so we can discuss adding your project to the list.
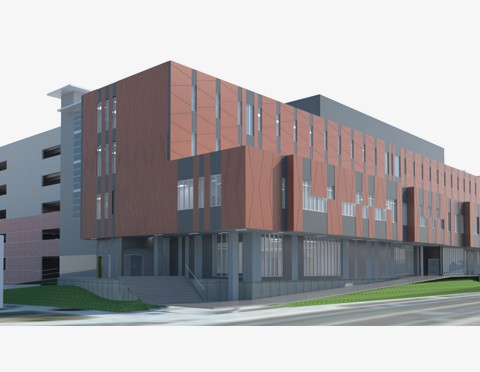
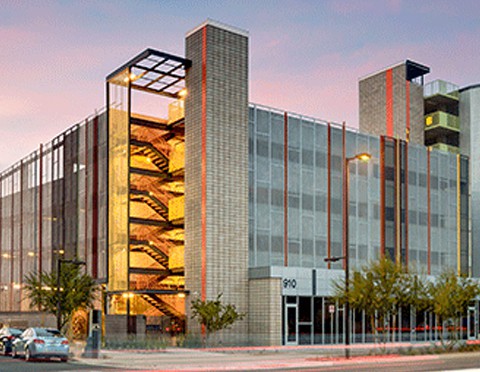
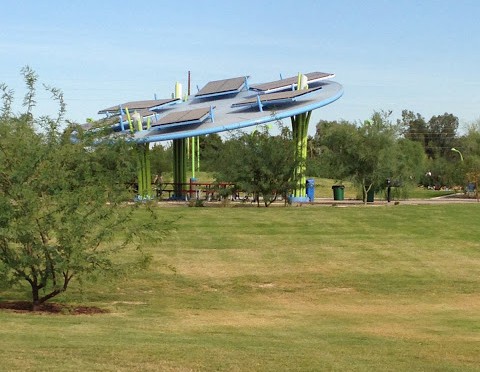
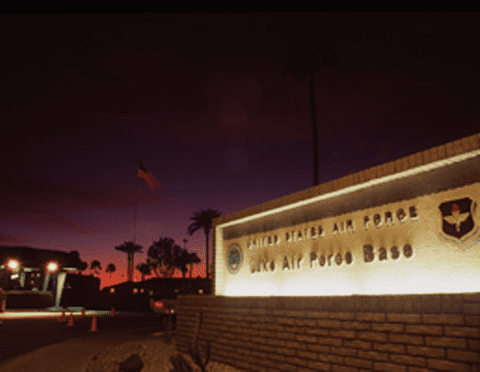
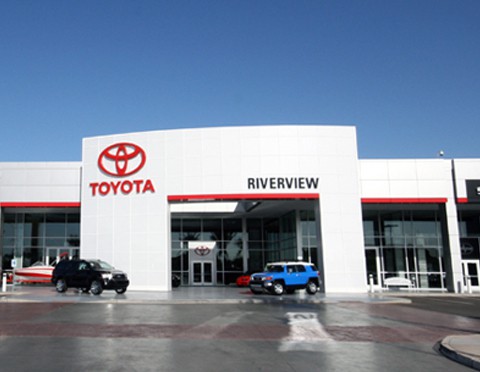
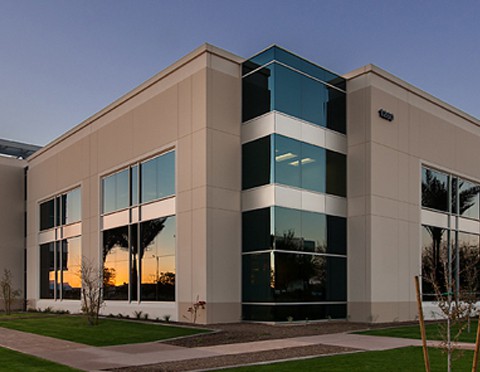
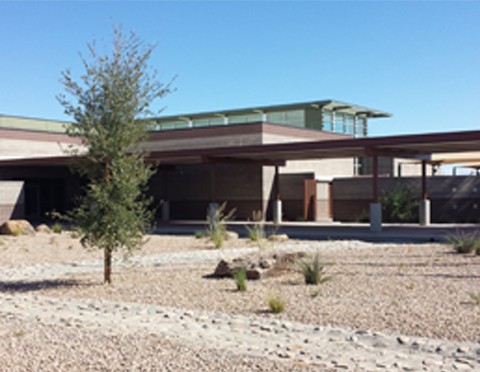
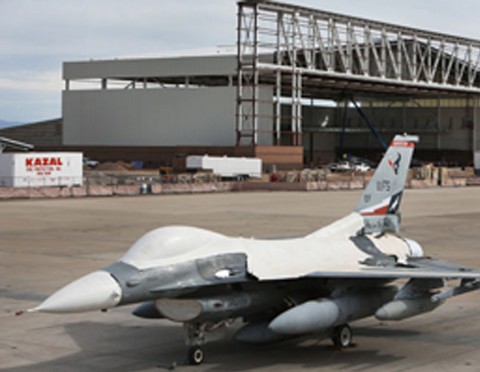

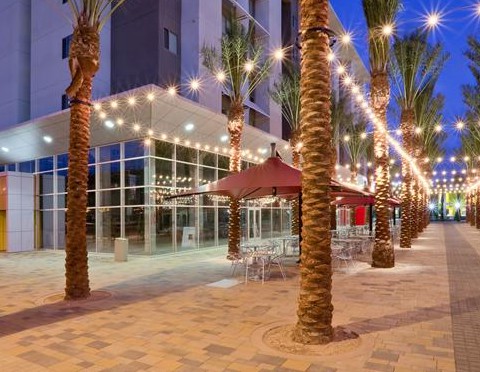

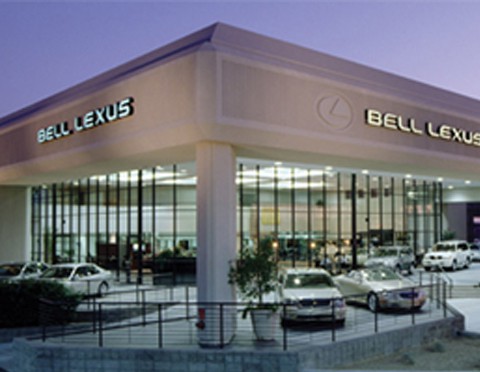

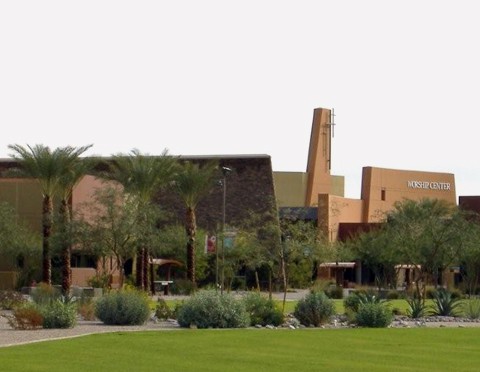
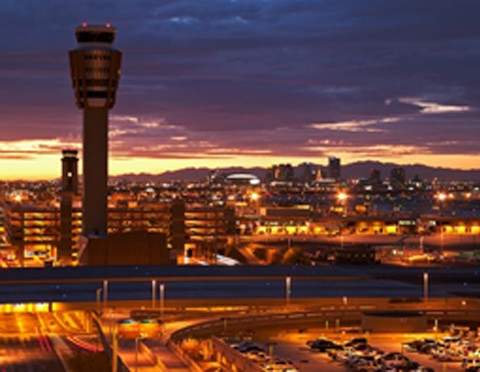



























Since first executing the contract in 2010, Cox has issued Hawkeye an average of approximately 15 task orders per month for electrical service and remodel projects throughout Cox facilities statewide. Hawkeye has never failed to meet Cox’s expectations in their performance under this contract. We are happy to give them our highest recommendation as a service-oriented contractor specializing in Job Order Contracting.
Without fail, Hawkeye has always been ranked as one of the best subcontractors on these and other projects they have completed with McCarthy. Their foremen are experienced, knowledgeable, and professional. Their project managers are prompt, thorough, and proactive.
Throughout the relationship, I have always found the Hawkeye Team to be professional, courteous, thorough, results oriented, and quick to respond with valuable input. They are very experienced in means and methods regarding electrical construction. Based on my experience, I am happy to give Hawkeye Electric my highest recommendation as a quality contractor to service any electrical contract.
In addition to being prompt, thorough, and precise in their execution of the electrical construction, they were also helpful with the design. Their commitment to overall service as a team partner really sets them apart from the majority of other electrical contractors I’ve worked with over the years.
We rely on them repeatedly because we know we can always count on a prompt, thorough response; reasonable pricing; and unsurpassed level of service. Hawkeye always staffs our projects with consummate professionals in the electrical trade, supported with the resources and tools to get the job done on schedule.




